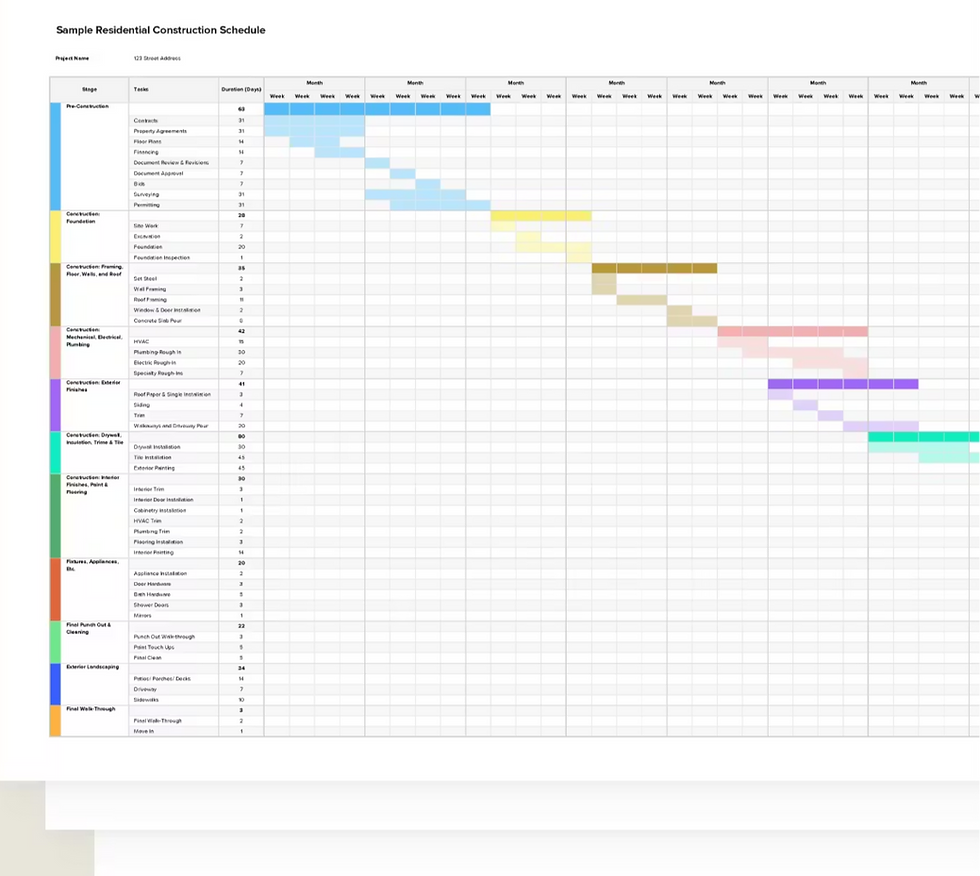Permits, Planning & Zoning – What You Need to Know Before You Build
- Dustin Wiebold
- Apr 22, 2025
- 2 min read

So you're ready to build your dream barndominium or shouse—congratulations! But before the foundation is poured or the first wall goes up, there’s an essential step: permitting, planning, and zoning. At Performance by Design, we walk our clients through this process so there are no surprises along the way. Here’s what you need to know.
1. Zoning: Know What’s Allowed on Your Land
Before you build, you must confirm your land is zoned for residential or mixed-use construction. Zoning regulations vary by county and city and can affect:
Minimum lot sizes
Setbacks from property lines
Height restrictions
Allowable structure types (e.g., residential vs. agricultural)
Tip: Reach out to your local planning department to request a zoning verification letter for your property.
2. Site Planning
Once zoning is confirmed, site planning begins. This includes:
Identifying the best location on the lot for your structure
Determining utility access (electric, water, septic)
Considering grading, drainage, and soil conditions
Size of lot, size of building, and aesthetic limitations
Wetland and other natural land and water features need to be accounted for
Road/driveway access planning
Some counties may require a certified site plan or engineered drawing before issuing permits.
3. Building Permits
Building permits are required to ensure your project meets local building codes for safety and structural integrity. Depending on the county, you may need:
General building permit
Electrical permit
Plumbing and mechanical permits
Driveway or access permit
Septic design and installation permit
Permits often require:
Engineered drawings or architectural plans
Structural calculations (especially for SIPs)
Energy code compliance documentation
4. Inspections & Final Approval
Throughout the build, inspections will be required at various phases—foundation, framing, electrical, plumbing, and final inspection to name a few. These ensure the work complies with the building code and follows the approved plans.
5. Common Mistakes to Avoid
Not checking zoning and/or recorded deeds and/or restrictive covenants before purchasing land
Building before permits are issued
Skipping inspections or not scheduling them properly
Assuming “rural” means “no rules”
👉 Need help navigating zoning or permitting? Performance by Design offers support and connections to trusted professionals to make your journey smooth and stress-free. Let’s get your project off the ground—reach out today!




Comments